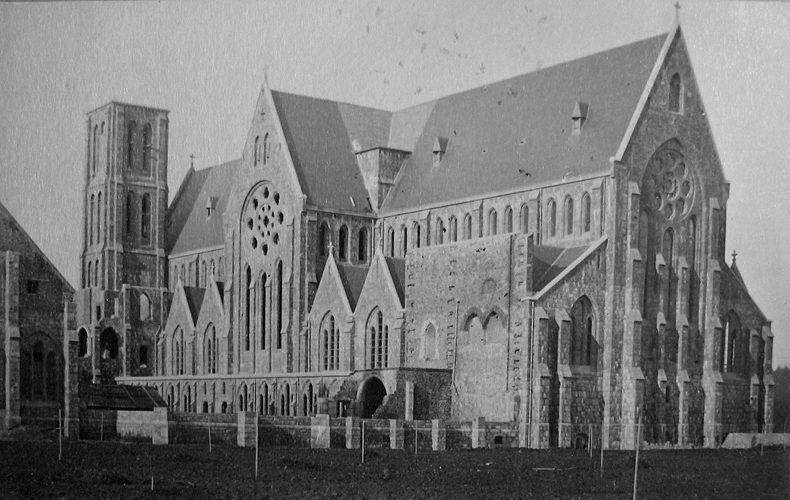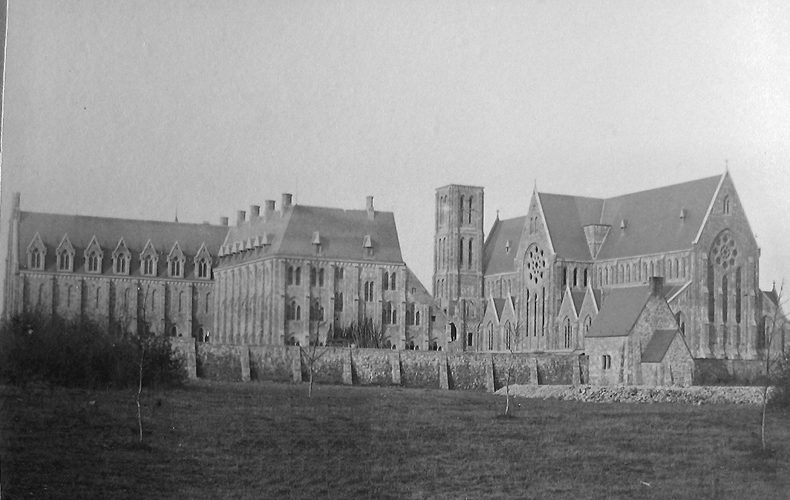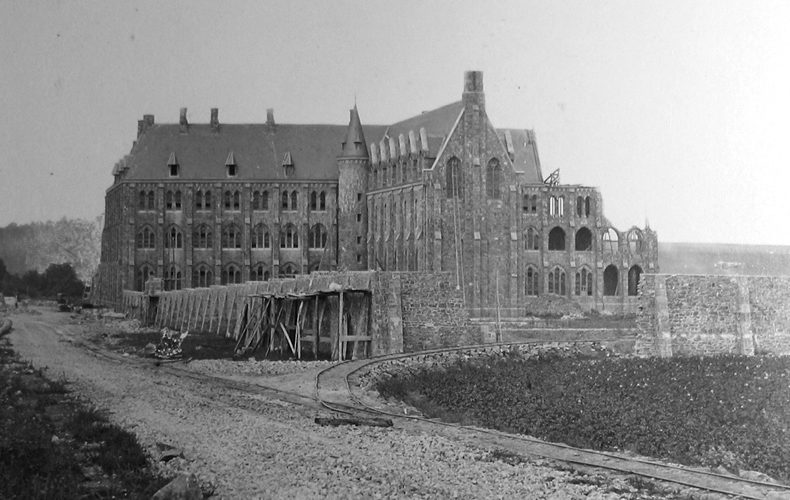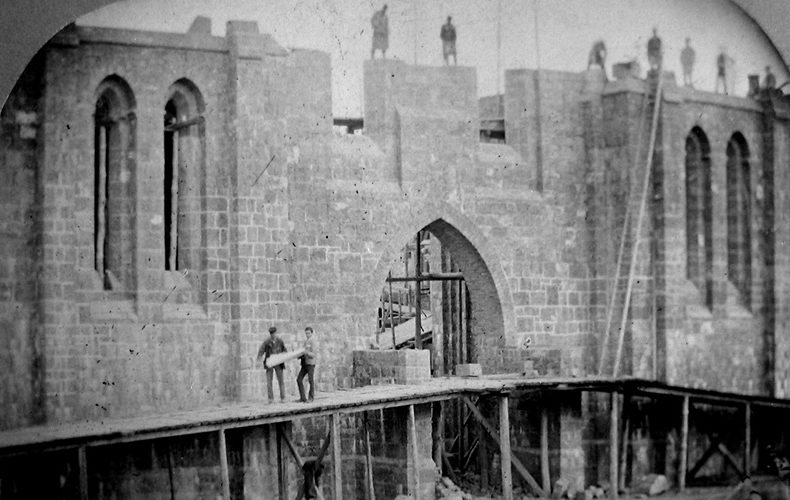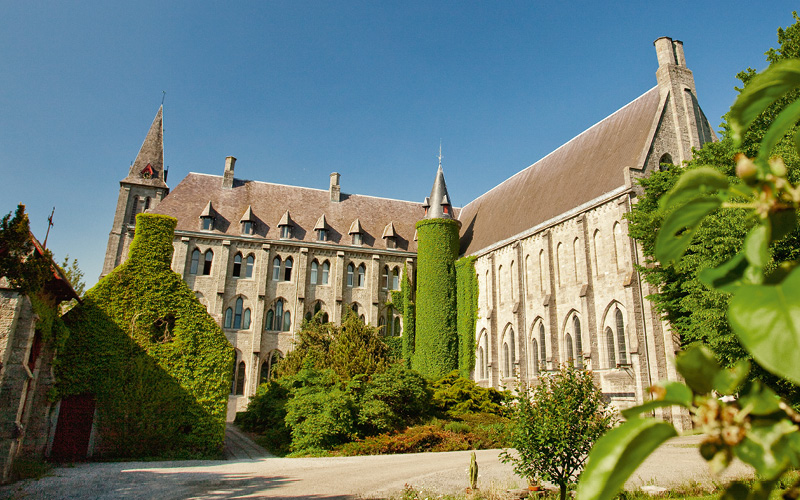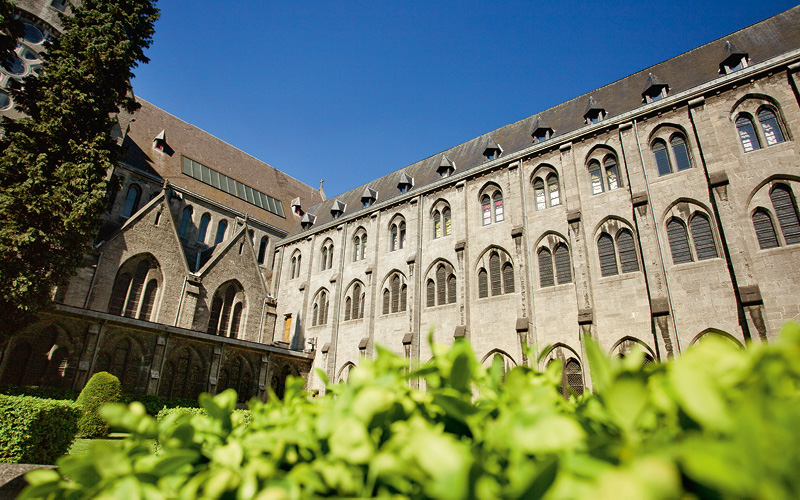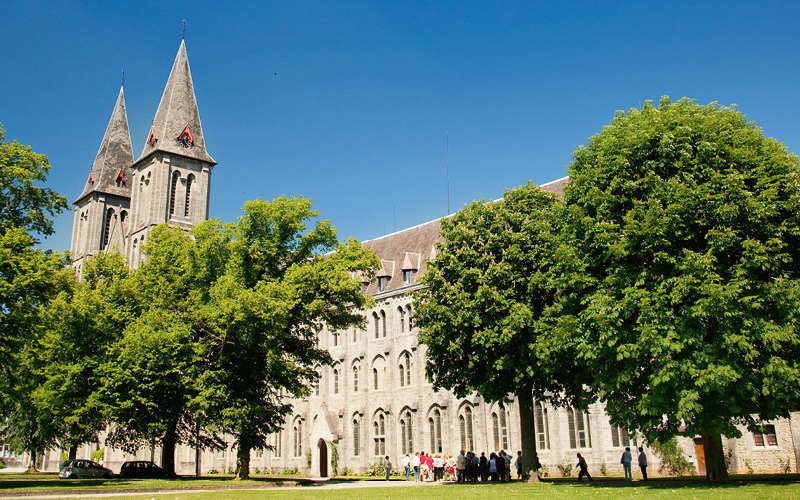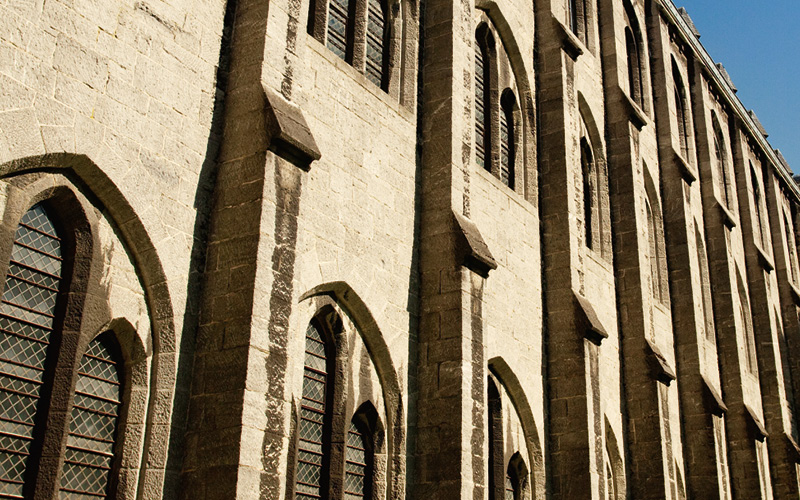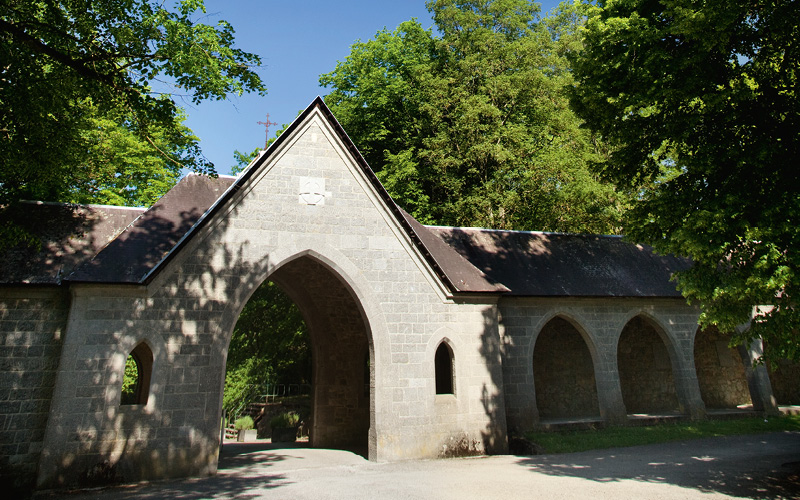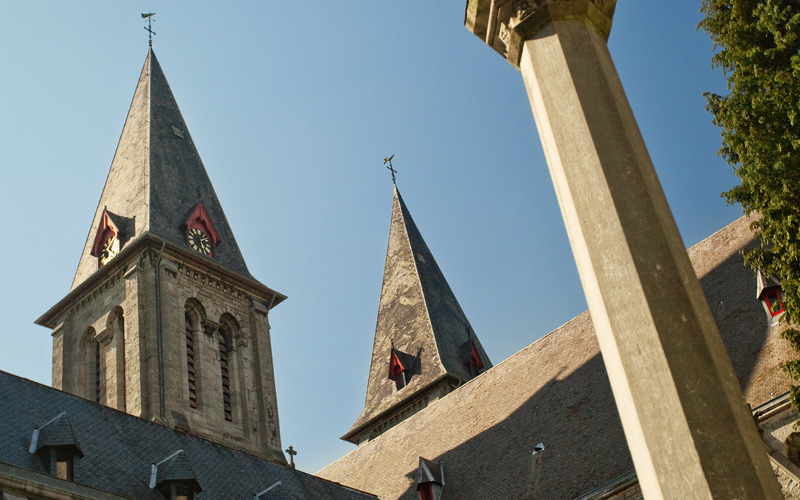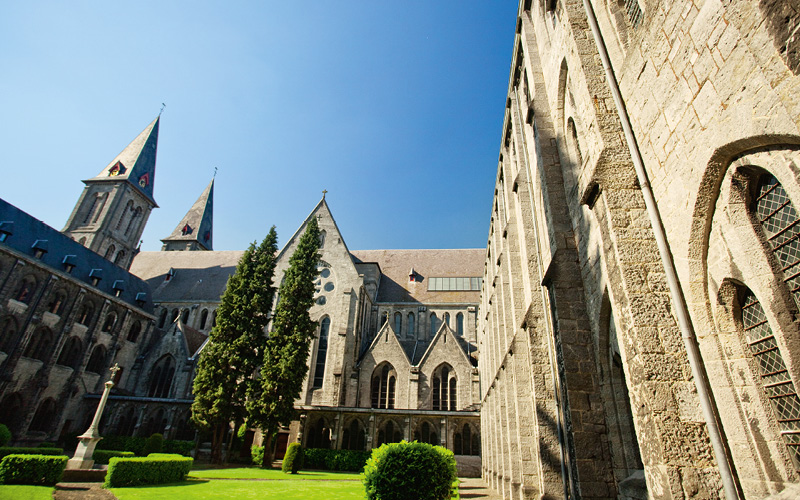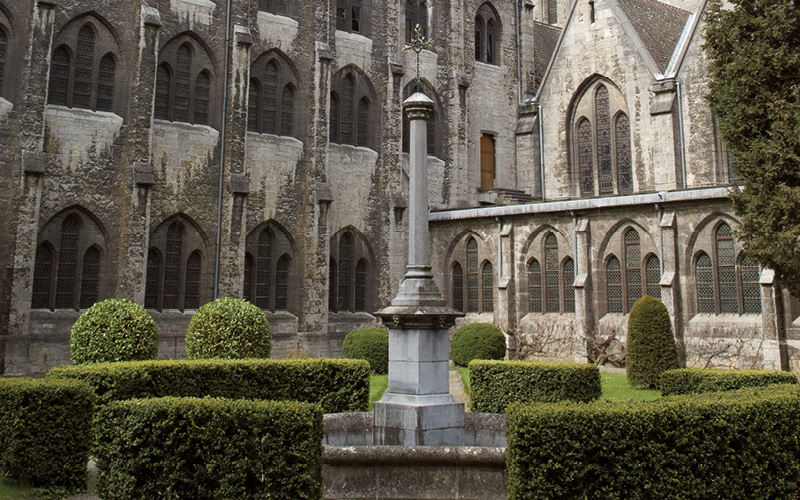The abbey
Buildings
This amazing achievement must be put in its historical context of Belgian catholic society of the second half of the 19th century. Maredsous, a masterpiece of Belgian neo-gothic architecture, is the result of the lucky coincidence of 3 essential factors :
1. The monastic founders
Since 1871-1872, a young Belgian, Hildebrand de Hemptinne, monk of Beuron Abbey (Germany) persuaded his superiors to open a Benedictine house in his native country. Maredsous was founded on 15th November 1872.
2. The secular founders
The Desclée’s (important industrialists) had a second home in Maredret and wanted to found a chapel. Under Hildebrand de Hemptinne and VictorMousty’s influence, administrator of the Desclée’s family, they formed the project of a big abbey that they would finance with enormous generosity on their own. They requested the plans of Jean-Baptiste Béthune (1831-1894).
3. The architect and the project managers
Jean-Baptiste Béthune, self-taught, was in Belgium one of the initiators of the neo-gothic style. His inspiration was in conformity with his militant ideology : the one of the Belgian conservative Catholics, very ultramontane, that is to say unquestioning to the Holy See. The ideal they followed was the restoration of the Christian society of the Middle Ages, as they imagined it.
For Béthune, Christian society would be reformed by the resurrection, in all the arts, of the Christian style par excellence : the gothic (13th – 15th century). And it was with this spirit that in 1862 he founded the Saint-Luc technical school, intended to have a brilliant future.
So the idea of building an enormous neo-gothic abbey made him enthusiastic. He drew the first plans with passion and later he did the same for the furniture, sculptures, frescos, church-windows. Maredsous would be his life’s work of and he did it willingly.
The architectural style he chose was early gothic (second half of 12th century – beginning of 13th century) with triple lancet openings, rather severe. The general plan : the one of the Cistercian abbey of Villers-la-ville (13th century).
THE TASK
To achieve this work the Desclée family took on a foreman : Gustave Soreil. He built this huge building with the poor mechanical means of that time. The architect’s son, Father Ghislain Béthune brought some good modifications to the initial plan, particularly concerning the church. Within 20 years, the neo-gothic dream became the actual abbey.
THE BETHUNE STYLE
The idea of the architect was that everything must be gothic. Every added decoration that would complete his work would be gothic : furniture, church-windows, retables, panelling for the sacristy, chapter, refectory, furniture of the cells, doors, etc. and of course the liturgical treasures : crooks, mitres, chalices, vestments… Béthune drew plans for everything. Some friends or disciples (Bourdon, Verhaegen, Ladon, Helbig, etc.) carried out the work, each of them in their special fields.
THE BEURON-STYLE
However an ornamental element to which Jean-Baptiste Béthune attached a great importance escaped him : the frescos of the church. Since 1865, Beuron, the mother abbey of Maredsous, had an art school with its foreman, Didier Lenz. Naturally, the father of Beuron destined it for painting Maredsous Abbey frescos in Beuron style which combines neo-romanesque Germanic, mixed with Egyptian with a bit of hieratic.
All this is really unique compared to all other decoration. That was why Béthune and Desclée were opposed to Beuron’s art which they labelled as Assyrian-bavarian. But they had to go along with it. They started from German models trying to make them gothic. The beuronian artists, André Weiss et Jacques Malmendier, were left alone on their scaffoldings and modified the fresco’s style to obtain a rough compromise between Beuron’s style and neo-gothic.

